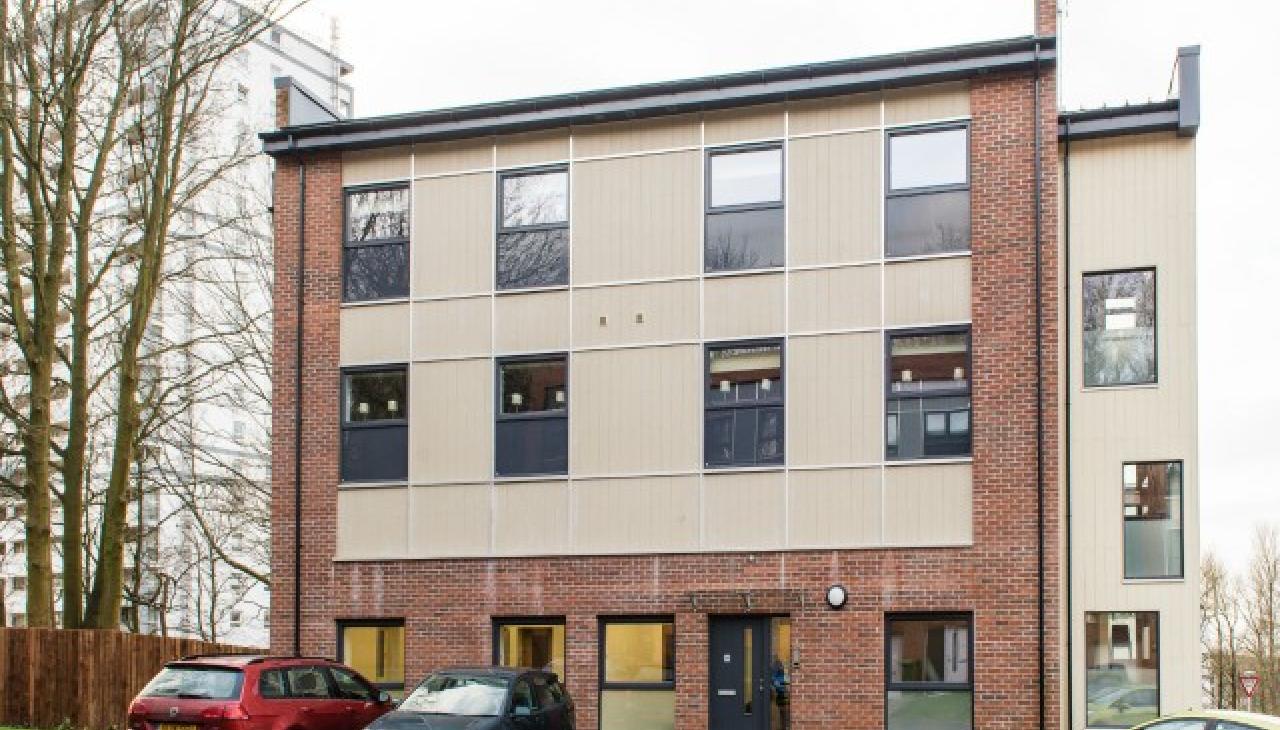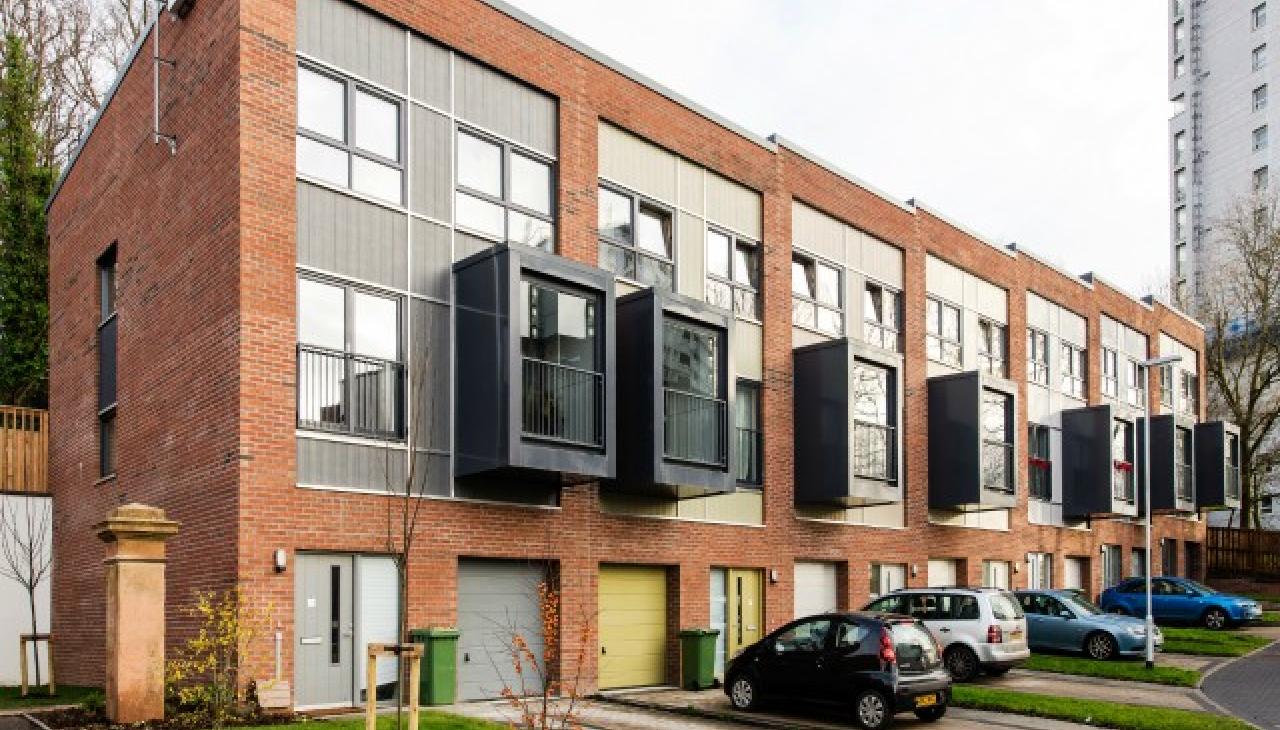Project Overview
This 46 unit development in Glasgow’s West End includes 14 three-bedroom social rented town
houses, 18 two-bedroom mid-market rent flats and 14 units of supported accommodation. The
supported accommodation is managed by Crossreach – a charitable organisation supportingvulnerable people across Scotland.
Orientation of the blocks were carefully positioned to maximise passive solar gain and to create a frontage to Broomhill Lane. The development has clear delineation between public and private, and the creation of secure private amenity space provided to rear gardens.
The three blocks complement each other by using the same palette of materials which ties the development together in a cohesive manner.
The Townhouse elevations were defined by the coloured laminate panels and projecting
sunspaces, giving each dwelling a demarcation within the terrace. The sunspaces provide
additional living space, act as a solar buffer and as a key element of the design aesthetic. The
elevations have a base colour of brick to create a flat plane which is broken up by the laminate
cladding and vertical aluminium flashings. The monpitch zinc roofs reflect the sloping
topography of the site and suggest the split level arrangement which has been developed.







