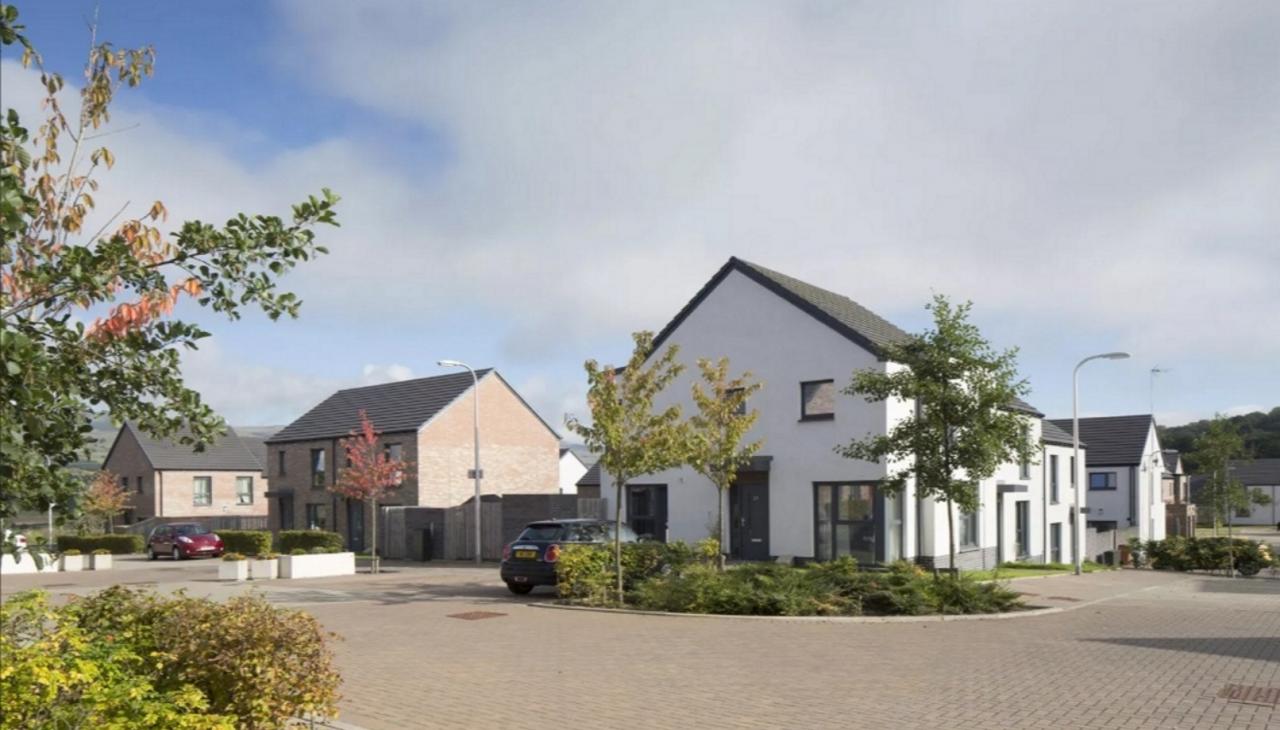Project Overview
Over the past six years, Cruden has worked closely with Places for People as the main design and build contractor, delivering a landmark site in Twechar, called Roman Fields. Twecher is a rural village located in the picturesque East Dunbartonshire countryside and is a designated World Heritage site.
Twechar was blighted by a falling and ageing population and unemployment linked to the decline in the local coal mining industry. Poor quality and limited housing options exacerbated that decline. Further challenges included the site was on the site of a very steep hill so we had to overcome this by bringing the levels down progressively.
A Masterplan was developed which established the principles for a regeneration project involving the community, Cruden, Places for People, the local authority, Scottish Government and other key stakeholders to deliver the vision.
To date on the Roman Fields site, 200 poor quality one and two bedroom council flats have been demolished and replaced with 102 one, two, three and four bedroom family homes. Although the mix includes a small number of cottage flats, the majority of the homes are semi-detached and terraced properties. Thirty six properties are for social rent and sixty six are available through a range of flexible low cost home ownership opportunities. A further 42 units will be handover to Places for People in the coming months.
The use of brick, render and pitched roofs retain an element of traditional structure which is familiar in the mining villages of this region.
This exemplar development has addressed the housing needs of a wide range of households from within the village as well as attracting new families to the area.
Pedestrian, cycle and vehicle connections through the development leading to the existing residential area, local primary school and village centre ensure that the new homes feel an integral part of the village. Interactive level streetscapes, which have been enhanced through the use of active gables, corner windows and feature squares with seating areas, encourage residents to meet, interact, and enjoy the natural amenity areas which cater for all ages. The development genuinely embraces a tenure mix / tenure blind approach which supports the integration of new families and fosters a real sense of a cohesive community.






