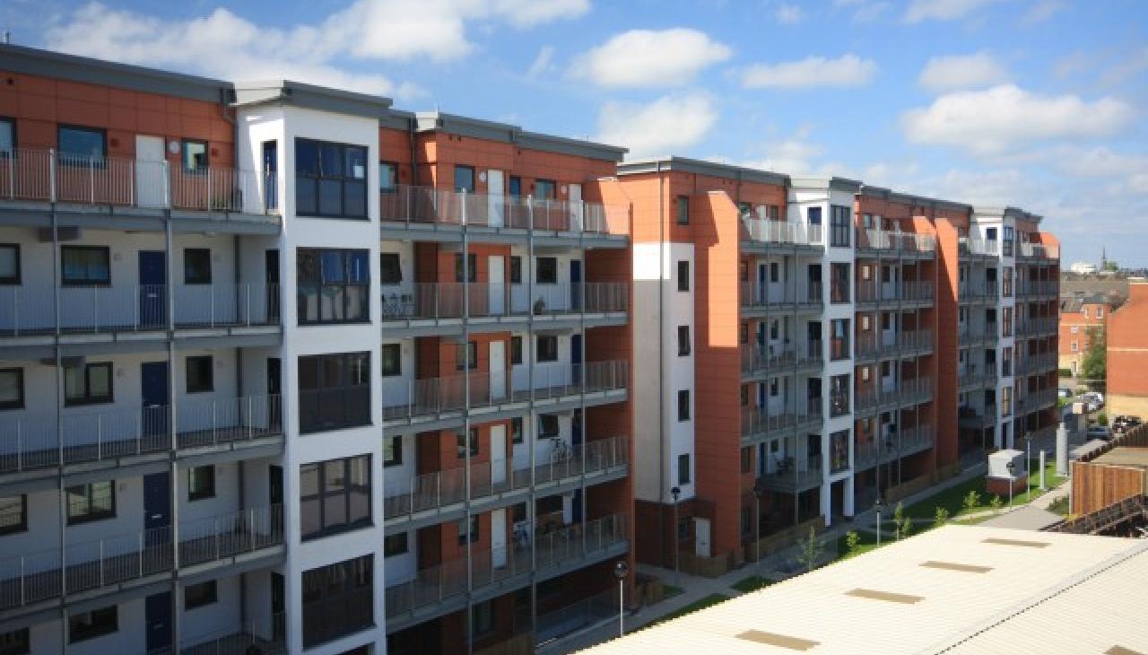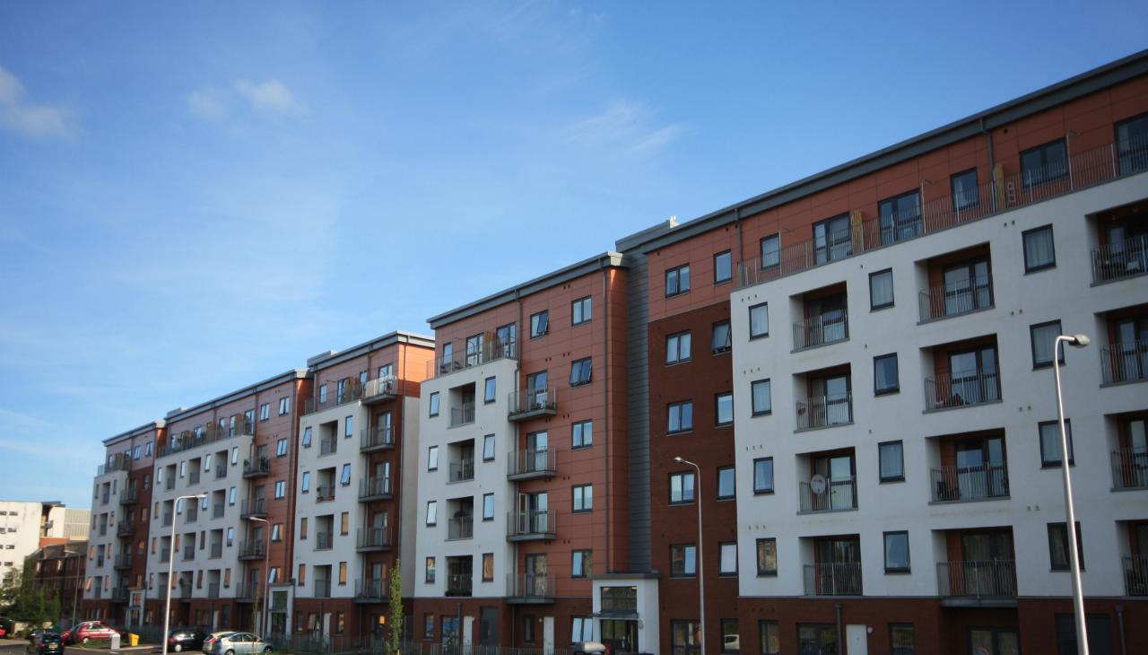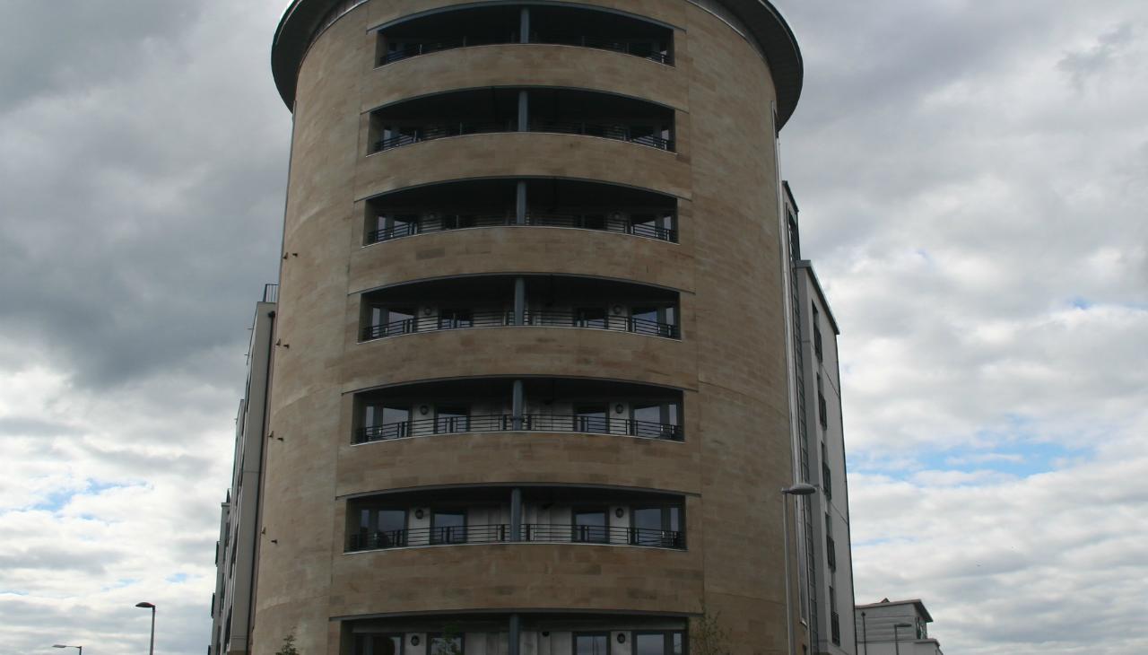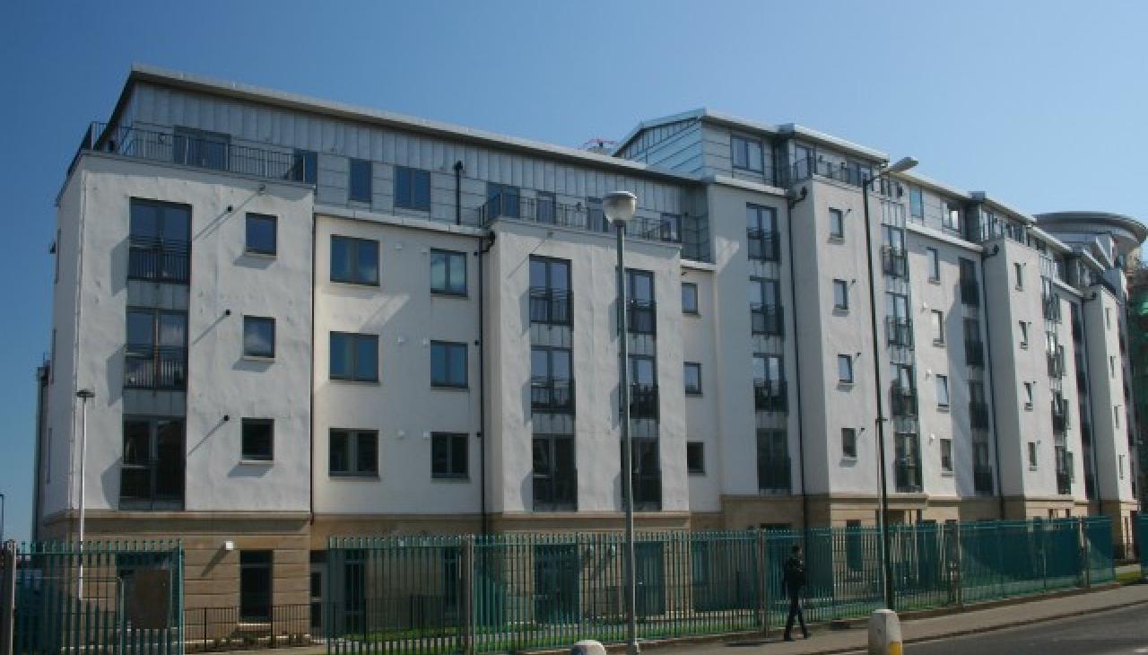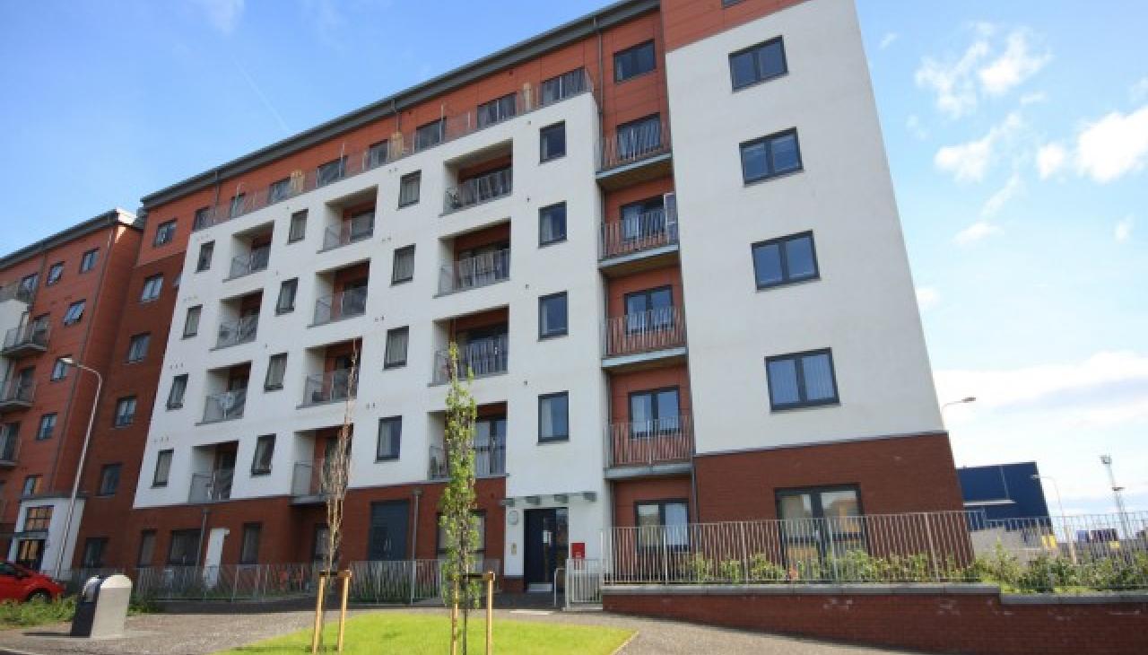Project Overview
Constructed over a basement carpark with 6 storeys of accommodation, the development provides 145 units with a mix of 18no 1 bed flats; 91no 2 bed flats, 32 no 3 bed flats, 1 no 4 bed flat and 3no maisonettes. The basement carpark provides 100% car parking for the development.
This highly successful National Housing Trust project was delivered by the Cruden Group in partnership with the City of Edinburgh Council, Scottish Futures Trust, Hillcrest Housing Association and Rettie & Co. The Cruden Group funded the in conjunction with RBS and Hart Builders led the design development and delivered the construction. The design team was novated by the landowner; they worked closely with Hart Builders, securing all statutory consents in nine months.
With 15m deep piles, ground beams and pile caps and a tanked basement the sub-structure was delivered by sub-contractors Northern Piling and Advance, who had to carry out extensive de-watering during the initial works. In addition Salamander Street was a large brownfield site which had historically housed factories which were of significant archaeological interest, which had to be recorded during construction of the basement.
The continuous L shaped block is served by main door ground floor flats, communal stair entrances and external access decks to the rear, allowing a significant reduction to the number of stairwells to be achieved. The building is constructed in a lightweight Sigmat steel frame, constructed above the basement with concrete separating floors which were poured in-situ. The building is finished in various elevational treatments including render, facing block and trespa and a profiled metal roof.
The project also involved an extensive M&E package which provided a communal heating system with individual heat exchangers in each flat and communal boilers and a CHP located in the boiler room in the basement.

