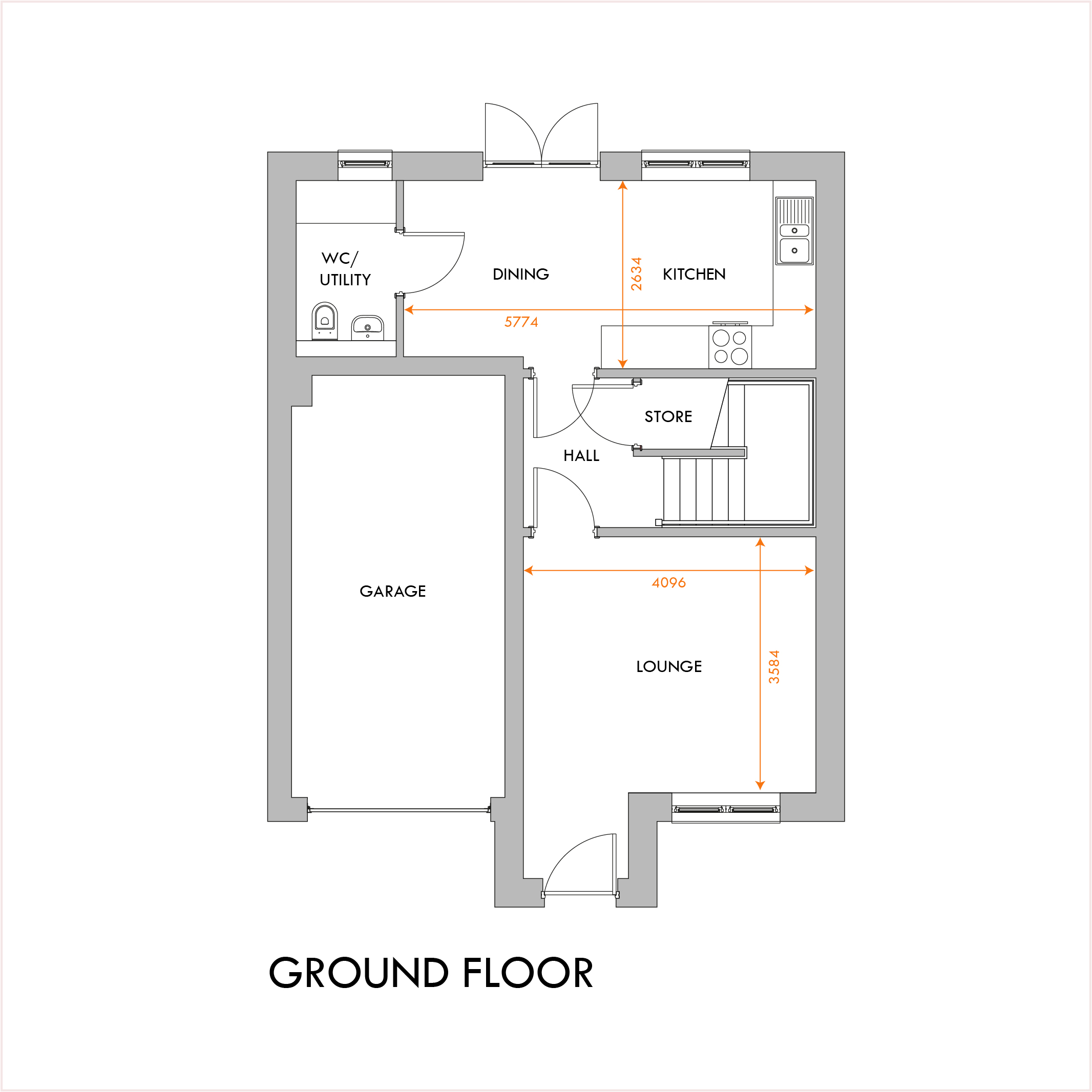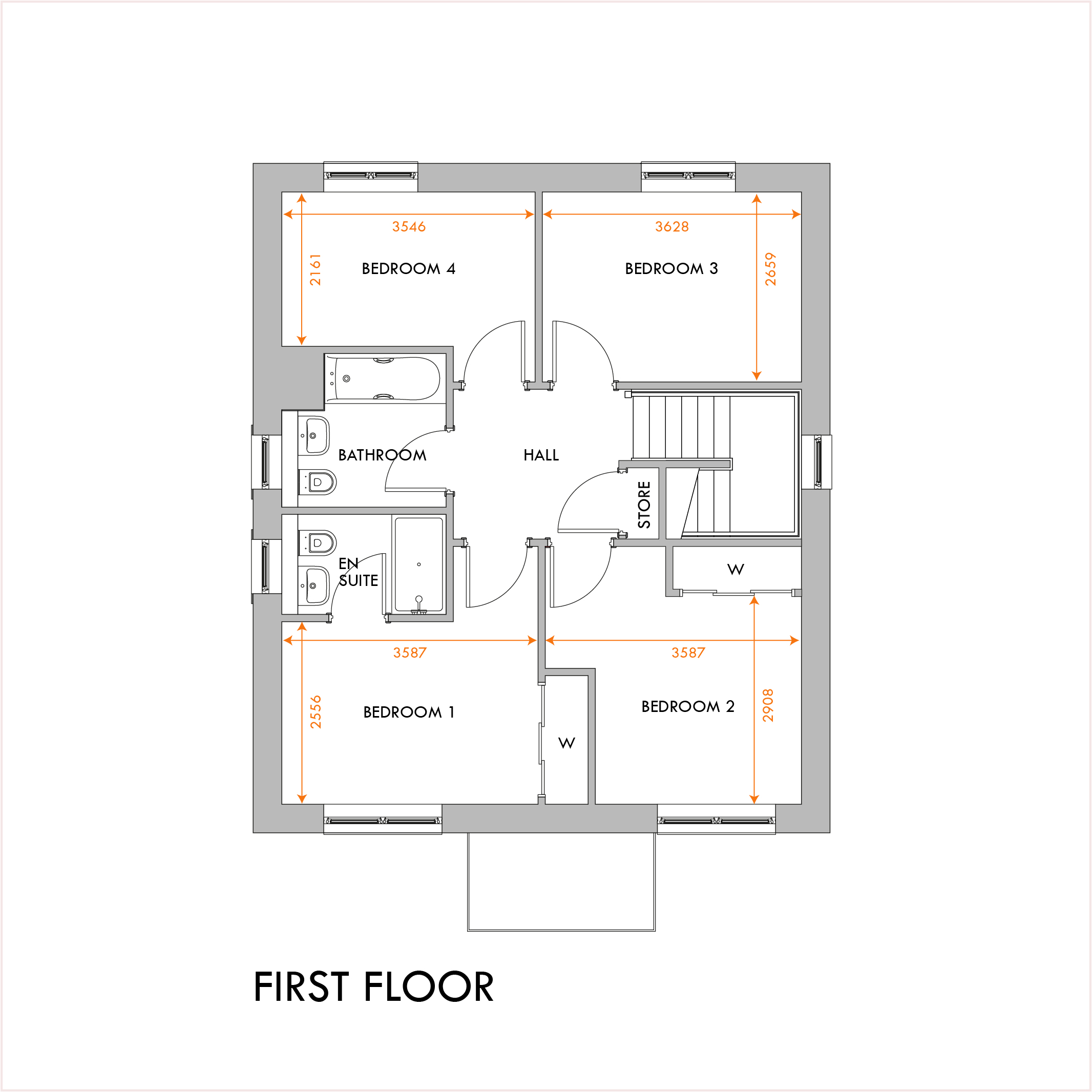Description
The Cedar is a 4-bedroom detached home with integral garage. The home features a spacious lounge and open plan kitchen/dining room, which offers access to the rear garden as well as to the utility space and wc. Upstairs you will find 4 spacious double bedrooms, one with ensuite and a generous family bathroom.
Floorplans & Dimensions
Cedar ground floor floorplan
Kitchen/dining
5774mm x 2634mm
Cedar first floor floorplan
Bedroom 1
3587mm x 2556mm
Bedroom 2
3587mm x 2908mm
Bedroom 3
3628mm x 2659mm
Bedroom 4
3546mm x 2161mm
LBTT Calculator
This tool calculates the amount of LBTT due on a property purchase transaction. Find out more about LBTT rates and bands here.
Please note: if you are purchasing a property as a second/additional home or buy-to-let, your tax calculation will vary. Please seek advice from your financial advisor.
Repayment Calculator
Shows the cost per month and the total cost over the life of the mortgage, including fees & interest
This calculator is intended as a guide only. Cruden Homes does not provide mortgages. Please consult with an independent financial advisor for a personalised illustration.
YOUR HOME MAY BE REPOSESSED IF YOU DO NOT KEEP UP THE REPAYMENTS ON YOUR MORTGAGE OR ANY OTHER DEBT SECURED ON IT.
Budget Calculator
This calculator is intended as a guide only. Cruden Homes does not provide mortgages. Please consult with an independent financial advisor for a personalised illustration.
YOUR HOME MAY BE REPOSESSED IF YOU DO NOT KEEP UP THE REPAYMENTS ON YOUR MORTGAGE OR ANY OTHER DEBT SECURED ON IT.
Request a call back
We'd be delighted to start a conversation. Just leave your details below and we'll contact you at a time that suits you.
[2,3]
2022-12-24,2022-12-25,2022-12-26,2022-12-29,2022-12-30,2022-12-31,2023-01-01,2023-01-02,2022-12-22,2023-12-10,2023-12-23,2023-12-24,2023-12-25,2023-12-28,2023-12-29,2023-12-30,2023-12-31,2024-01-01,2024-02-12,2024-05-16,2024-07-04,2024-10-19,2024-10-20,2024-10-21,2024-10-24,2024-10-25,2024-10-26,2024-10-27,2024-10-28,2024-10-31,2024-11-01,2024-11-02,2024-11-04,2024-11-03,2024-11-07,2024-11-08,2024-11-09,2024-11-10,2024-11-11,2024-11-14,2024-11-15,2024-11-16,2024-11-17,2024-11-18,2024-11-21,2024-11-22,2024-11-23,2024-12-20,2024-12-23,2024-12-26,2024-12-27,2024-12-28,2024-12-29,2024-12-30,2025-01-02
Interested in Plot 83, Cedar








